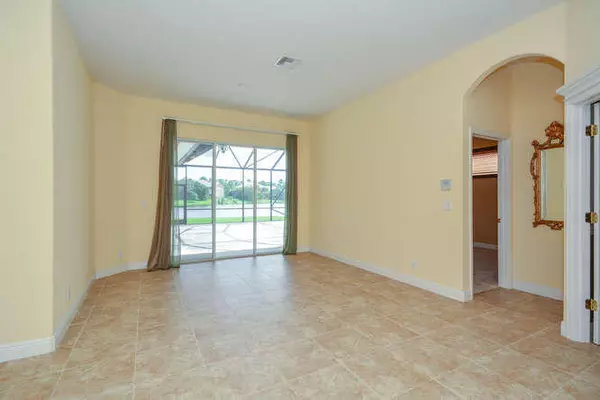Bought with Keller Williams Realty Of The Treasure Coast
$406,000
$419,000
3.1%For more information regarding the value of a property, please contact us for a free consultation.
4 Beds
3 Baths
2,558 SqFt
SOLD DATE : 05/16/2018
Key Details
Sold Price $406,000
Property Type Single Family Home
Sub Type Single Family Detached
Listing Status Sold
Purchase Type For Sale
Square Footage 2,558 sqft
Price per Sqft $158
Subdivision Lake Tuscany Pud
MLS Listing ID RX-10371969
Sold Date 05/16/18
Style Contemporary
Bedrooms 4
Full Baths 3
Construction Status Resale
HOA Fees $108/mo
HOA Y/N Yes
Abv Grd Liv Area 12
Year Built 2005
Annual Tax Amount $3,725
Tax Year 2016
Lot Size 0.251 Acres
Property Description
Welcome to your Dream Home.4/3/3 home with Den has numerous upgrades. Home is situated on a gorgeous lake in a Family-Friendly community close to the interstate. You will love entertaining in the kitchen which boasts cherry cabinets, Stainless Steel Appliancesand granite counters, extended to allow extra seating. Open concept with two separate living areas and a formal dining area. Living room has Listello 18''tile/. Quartz Counters in Bathrooms. Master Bedroom has 2 closets, one is a walk in Closet and Bedrooms are Split plan. Office! Garage has extension to allow for more room for storage. The back yard is private w/ views of lake with natural habitat. SEE DOCUMENTS: ''More Property Features'' Back on market with NO FAULT of Seller or Home.
Location
State FL
County Martin
Community Lake Tuscany
Area 12 - Stuart - Southwest
Zoning residential
Rooms
Other Rooms Den/Office, Family, Florida
Master Bath Dual Sinks, Mstr Bdrm - Ground, Separate Shower, Separate Tub
Interior
Interior Features Bar, Built-in Shelves, Ctdrl/Vault Ceilings, Entry Lvl Lvng Area, Laundry Tub, Pantry, Split Bedroom, Walk-in Closet
Heating Central, Electric
Cooling Ceiling Fan, Central, Electric
Flooring Carpet, Tile
Furnishings Unfurnished
Exterior
Exterior Feature Room for Pool, Screen Porch
Garage Garage - Attached
Garage Spaces 3.0
Utilities Available Cable, Electric Service Available, Public Sewer, Public Water
Amenities Available Sidewalks, Street Lights
Waterfront Yes
Waterfront Description Lake
View Lake
Roof Type Barrel
Exposure North
Private Pool No
Building
Lot Description 1/4 to 1/2 Acre
Story 1.00
Foundation CBS
Construction Status Resale
Schools
Elementary Schools Crystal Lake Elementary School
Middle Schools Dr. David L. Anderson Middle School
High Schools South Fork High School
Others
Pets Allowed Restricted
HOA Fee Include 108.00
Senior Community No Hopa
Restrictions Commercial Vehicles Prohibited,Pet Restrictions
Security Features Gate - Unmanned
Acceptable Financing Cash, Conventional, FHA, VA
Membership Fee Required No
Listing Terms Cash, Conventional, FHA, VA
Financing Cash,Conventional,FHA,VA
Pets Description 50+ lb Pet
Read Less Info
Want to know what your home might be worth? Contact us for a FREE valuation!

Our team is ready to help you sell your home for the highest possible price ASAP

"Molly's job is to find and attract mastery-based agents to the office, protect the culture, and make sure everyone is happy! "







